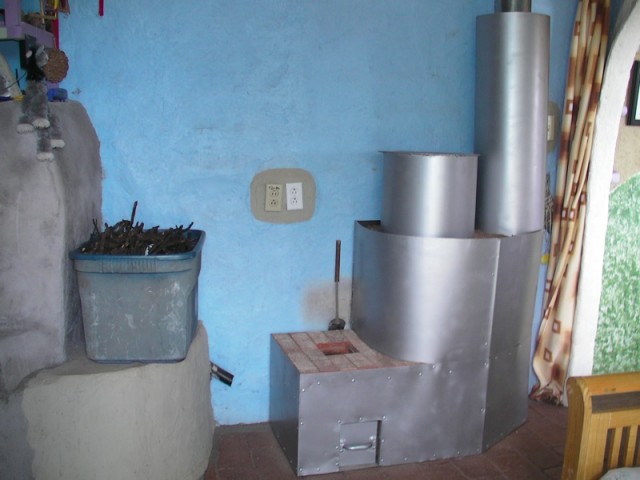
There are two main factors that differentiate a Rocket Mass Heater (RMH) from a regular wood-burning stove. One is that the combustion that takes place is far more complete in an RMH, due to the increased draft and insulated burn chamber. An RMH can consequently be up to eight times more efficient, requiring less wood for the same amount of heat. This also results in there being less ash and smoke.
[flickr_set id=”72157632015790209″]
The second factor that makes an RMH so superior is the thermal mass that encases the components that heat up. As biomass is burned and the RMH is heated, it transfers heat to the thermal mass (adobe, dirt, sand, even water). Although it takes a while to heat up, that heat will last hours after the fire has been extinguished. For example, if we have a fire going for just a couple of hours in the evening, the stove will still be hot in the morning.
By the time we started researching the benefits of an RMH, we had already built our house and had a regular wood-burning stove in place. If we’d known about it sooner, we would have built an RMH encased by an adobe bench or something similar into the design of the house. We made the RMH we’ll be describing in this article to fit an existing space, and it has been working great!
As long as the sun comes out in the day, we rarely need a fire, as we designed the house to make use of solar gain. However, for those cloudy, cold days, this stove has been a huge hit. We use a fraction of the wood we used to, we can burn a far greater variety of biomass, and the heat lasts a lot longer. It’s win-win all around. The only disadvantage is that it takes more work to make one than just going to the store and getting a pre-made stove, but it seems like a relatively small price to pay, especially for the Makers out there.
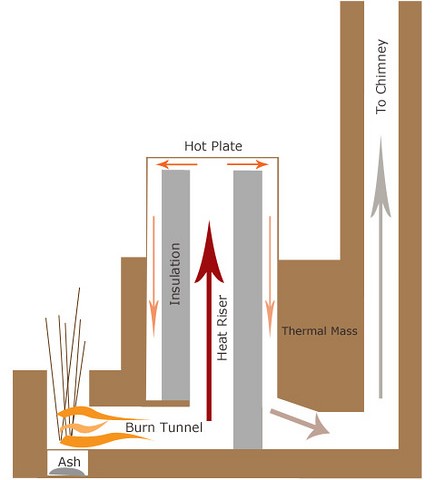
If you use wood to heat your house, you should definitely consider making a RMH. It will make a huge difference to your home and your woodpile. This design can be modified to suit your space and needs. Or you can use the principles we outline to create your own unique heating device.
All in, it cost us $150, though an adobe one would be considerably cheaper. Still, we’ve made that money back in the time and energy saved in collecting and cutting firewood.
This RMH is based around a 6″ diameter flue. If your house has a different flue size, then components will have to be rescaled. The cross sectional area of all parts of the system can be no bigger than the cross sectional area of the flue. The burn chamber (the horizontal area where the flame is) should be the smallest cross sectional area of the entire system. The greater area you have, the taller the heat riser should be, as well. So, if you do build one of these, follow these plans exactly or research what things may change with a different flue size.
- 26 gauge sheet metal: 48″ x 18″, 16″ x 109″, 20″ x 89″, 41′ X 36″
- 16 gauge sheet metal: 31″ x 14″, 32″ x 40″, 33 ½” x 43″, 34″ x 34″
- 20 ft. of 1″ square tubing
- 6″ well casing pipe, ¼” thick
- Stovepipe and elbow
- Perlite
- Sand
- ½” sheet metal screws
- Fire bricks (high heat cement if you wish to use mortar)
- Some CEB or regular bricks
- High temp silicon
- High temp paint
- Tape measure and marker
- Tin snips
- Pliers
- Plumb bob
- Hammer
- Clamps
- Saw (metal and masonry blades)
- Drill
We made this unit as a self-contained box, one that could be disassembled if necessary (mainly due the fact that is was a prototype). For that reason, we used sand as our thermal mass, and thus the box that held it in needed a bottom.
- Cut a piece of 26 gauge sheet metal, so that it fits the space you want to fill, plus 1 inch extra all the way around. In our case, we made the base about 46″ x 18″ (48″ x 20″ including the 1″ flap), with one corner cut out and rounded off to allow more space as you come through a doorway (see photo).
- Mark a line all the way around the shape, 1″ in from the edge.
- Using tin snips, cut from each corner in to the 1″ line. If you have any curves, you will need to make a few cuts in to the line.
- Using pliers, bend the 1″ flaps upwards, so that they are at right angles to the base. This is what you will screw the walls to.
- At the spot where your ash box will go, right under the fire, cut this flap off or bend it underneath the base. For this design, the ash box starts at 6 ¼” from the left, front corner and is 6 ½” wide.
- Put the base in place. Hang a plumb bob from the center of where your stove points down, and mark the metal. Use that mark as the center and draw a circle around it the same diameter as your stovepipe (usually 6″). If you don’t already have a stove pipe from a previous stove, just line up the base with the hole you have going through the wall and put a piece of stove pipe onto the base plumb with where it will go. Make a circle on the metal.
- You can now move the base to a more convenient place to work.
You need a frame, to which you will attach the sheet metal walls of the unit. We used 1″ square tubing. Because this RMH is effectively comprised of three levels (fire box, sand that surrounds most of the heat riser and stove pipe), this frame is fairly complicated to describe, so make sure you refer to the photos for clarification. As you’re welding everything together, make sure it’s all square and plumb.
- The two left-hand uprights are 15″ tall. They are connected by a 16″ piece of metal that is welded in between the two uprights a couple of inches down from the top.
- There is a horizontal piece of square tubing that runs most of the back of the unit (up to the curve we have on the right-hand side). It is 36 ½ ” long and is welded in between the back, left-hand upright (at the top) to the back, right-hand upright, which is 34″ tall and so continues up past this horizontal.
- Mark 13″ from the left-hand edge of this 37″ long horizontal piece. Weld another upright piece, 19″ tall, to the right of this mark.
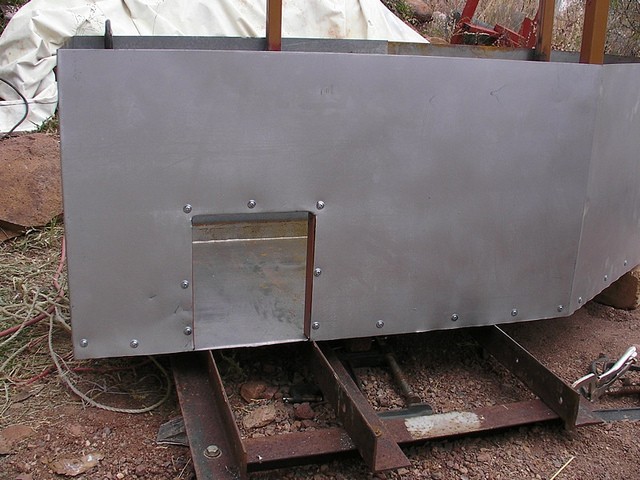
- Cut another horizontal piece for the front. It wants to be 28″ long and will be welded in between the front, left-hand upright and the front right-hand upright, which is 34″ tall.
- Measure in between the two right-hand uprights and cut a piece of square tubing to fit exactly (it’ll be about 19″). Weld it in between the two, at the top.
- You also want a frame around the opening of the ashtray. Our opening is 6 ½” wide by 7 ½” tall, so we cut two uprights at 7 ½” tall each, and one horizontal piece, 8 ½” wide, which we welded on top of the uprights.
- Place your frame inside the base piece of metal, so that the corners match up.
As a recap, you will need to cut the following lengths of square tubing: 15″, 15″, 16″, 36 ½”, 19″, 34″, 34″, 28″, 19″, 8 ½”, 7 ½” and 7 ½”, making a total of 20 ft, or one piece of tubing.
This first level of sheet metal comes to the top of the fire box area. It is 16″ tall (1″ above the top of the left-hand square tubing frame).
- Cut a piece of 26 gauge sheet metal 16″ by the total perimeter of the unit, plus 1″. In this case, 16″ x 109″.
- Along one 16″ end, draw a line, 1″ in from the edge.
- Clamp the sheet metal in between two straight edges of metal, like square tubing, with the 1″ sticking out.
- With a hammer, bend the 1″ part until it is at right angles to the rest of the sheet metal.
- Place the 1″ flap on the back of the back, left-hand upright of the frame, with the rest of the sheet metal coming forward towards the front, left upright. The bottom of the sheet metal wants to be on the outside of the base piece of metal, all the way to the ground.
- Screw the metal into the left-hand edge of the back upright (don’t screw in the flap yet).
- Screw the metal in to the side of the front, left upright, then bend it around the corner.
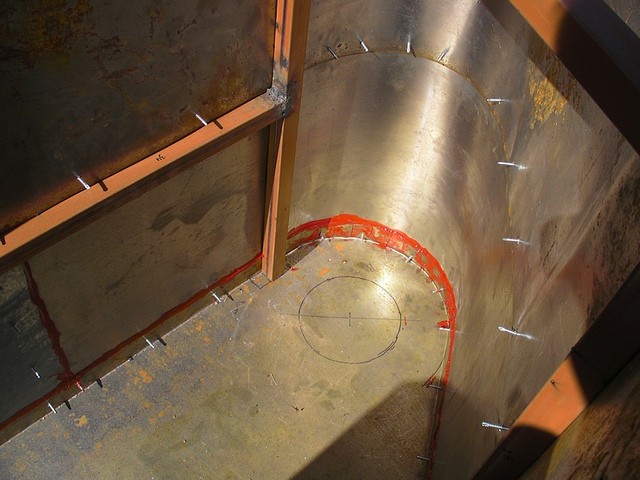
- At this point, you want to cut out a section of the sheet metal for the ashtray, along the bottom edge. At 6 ¼” from the front, left corner, cut out a rectangle, 7 ½” tall and 6 ½” wide. Then pull the sheet metal over to the next upright and screw it in.
- Bend the metal around the curve (follow the pattern of the base piece) to the next upright, and then along the back to the upright at which you started.
- Screw its end and the starting 1″ flap to the back of the first upright.
- Now screw the bottom of the sheet metal into the base, all the way around, apart 4″ apart.
- Place the small, ashtray frame on the inside of the unit around the hole and screw the sheet metal to it.
- Run a bead of high temperature silicon around the base and over any seams.
- Cut a piece of sheet metal, 20″ wide (tall) and 89″ long. You’ll be screwing this one into the tall uprights, but going in the opposite direction from the bottom piece.
- Clamp one end of it in between two pieces of square tubing, with 1″ hanging over the edge.
- Hammer that 1″ flap until it is at right angles to the rest.
- Place this 1″ flap on the left side of the back, left, tall upright, with the rest of the metal running right along the back. Screw in the back side, but not the 1″ flap.

- Screw it into the next upright on the right. Then follow the shape of the first layer of sheet metal, around the corner. Screw it into the third upright, but do not take it back to the first upright of this level. Instead, leave it loose for now.
- Connect the two layers together with sheet metal screws every couple of inches.
- Paint the outside with a paint that can withstand high temperatures.
- Put the unit into its place and line it up with the stovepipe or hole.
- Connect pieces of stovepipe together so that they go from the exit hole in the wall all the way down to the ground inside the unit you’ve made. At the very bottom it needs to end in an elbow, which should point towards the left.
- Cut a piece of 26 gauge sheet metal, 41″ x 36″ tall. You can take this all the way to the top of the stovepipe if you wish to cover it up. We wanted to leave a little exposed without thermal mass around it, for some fast, direct heat.
- Paint the outside of the metal with a high temp paint and then wrap it around the stovepipe and connect it to itself (1″ overlap) and also to the level below where you can.
For this design, we made the ash box to the following dimensions: 6″ wide, 14″ deep and 7″ tall.
- Out of 16 gauge metal, you’ll need three pieces of 14″ x 6″ (for the bottom and sides, which are an inch shorter than the front and back pieces), and two that are 6″ x 7″.
- Weld the pieces together to form a box and then weld a handle to the front.
- Once everything has cooled, paint it with a high temp paint.
- Put it in its place, just inside the opening.
- Cut a 7″ x 7″ piece of 16 gauge or thicker metal.
- Mark a grid on the metal, with lines going horizontally and vertically.
- Drill a ¼” hole at each intersection.
Here’s where it gets really tricky to explain, so look closely at the photos.
This next part, which basically involves stacking bricks, has two main functions. The first is to create a path for the smoke, which will travel from the firebox, along and up into the riser, down again to the stove pipe elbow you just put in, and up through the stove pipe to the chimney or exit. The second purpose of the bricks is to retain the sand.
We wanted to make this whole unit capable of being disassembled, so we did it all mortar free. If you don’t plan on ever having to move it, you can mortar in the bricks. Of course, be sure to use bricks and mortar /concrete that are made for high heat. Any places that will not be in touch with high heat (like around the ash box or stove pipe, but not the firebox or riser), can have regular bricks (we used CEBs for those places).
Start off by stacking bricks on either side of the stovepipe’s elbow, and on top of it. The end of the elbow wants to be exposed, but the bricks need to be able to retain the sand that will surround the stovepipe as it rises. Position bricks in a way that does not allow them to shift with weight behind them.
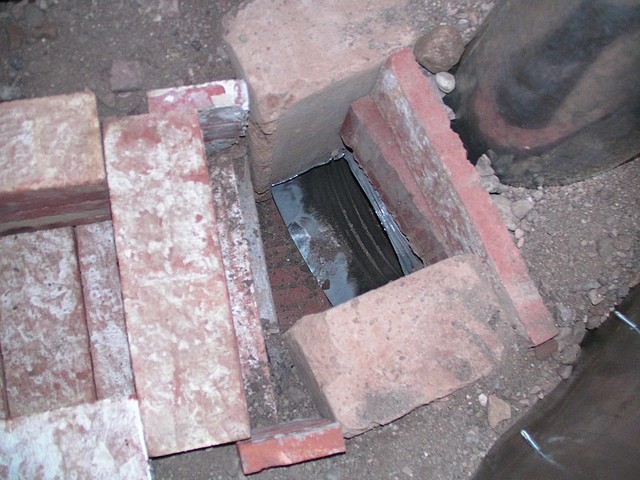
- Put some sand in the back corner, around the stovepipe and behind the bricks.
- Leave a 6″ gap in between the end of the stovepipe elbow, then start stacking bricks, 8″ tall. These bricks should form a solid shelf all the way to the right-hand side of the ash box. Leave about ¼” between the bricks and the ashtray, so that it can slide in and out easily.
- Stack bricks around the ashtray, leaving ¼” on all sides. Fill in behind these bricks and the brick shelf with sand.
- Place the grill on top of the 8″ tall brick level, roughly in the center of the firebox area (on the left of the unit, over the ashtray).
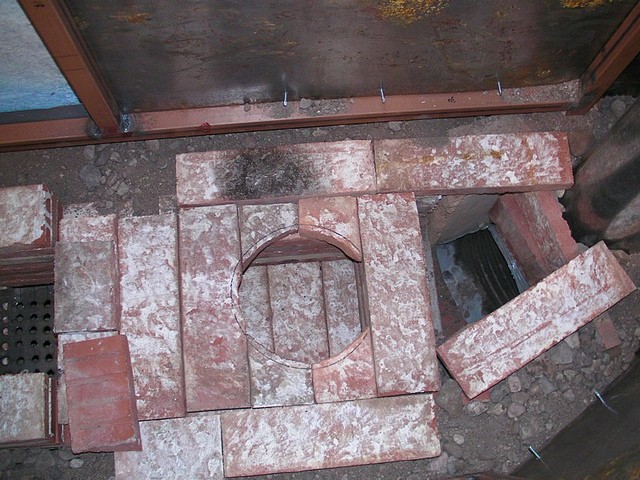
- You now want to make a box on top of this level, from the right of the grill to the bricks that are 6″ from the stovepipe. It should have a roof (with bricks bridging the front and back walls), and be 7″ tall (including the roof). Do not go all the way to the top of the first level of sheet metal, as you’ll want to leave space to do a finish layer of bricks once the rest is finished.
- Fill in behind all the bricks with sand.
This is one of the most crucial parts of the whole RMH. It is this length of pipe, well insulated, that increases the speed at which the heat rises, thus creating a powerful draft and making the sound that gives a rocket stove its name. This increased draft ensures complete combustion.
We used 6″ well casing pipe for the interior pipe. It’s about ¼” thick and 32″ long.
- Place this pipe on top of the brick roof you just made, at the stovepipe end. Mark the bricks where you want the pipe to go and then cut out the inside of the circle, using a saw with a masonry blade. Make sure you cut on the inside of your mark, leaving enough room for the pipe to sit on the bricks over the hole.
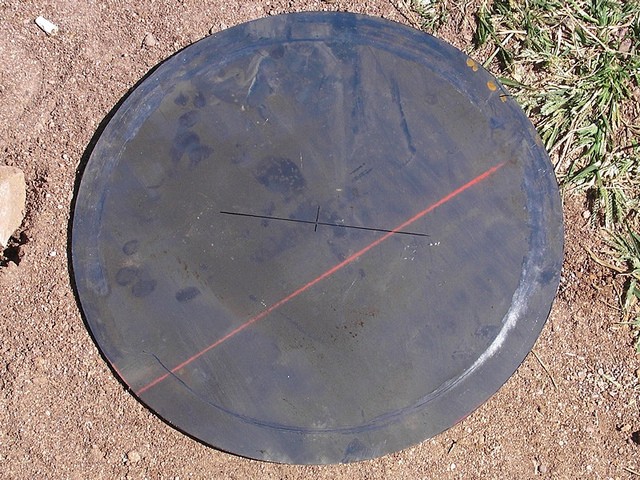
- Cut a piece of 16 gauge metal, 32″ tall and 40″ wide. Bend the metal evenly so that it makes a 32″ tall tube. Screw the metal to itself and put the tube over and around the 6″ pipe.
- Fill the space in between the two pipes with perlite, packing it down carefully as you go.
- Now you need another barrel, a little wider and taller than the perlite one, so that the smoke can go up the riser and then down to the stovepipe. Cut another piece of 16 gauge metal that is 33 ½” x 42″. Bend it around until it overlaps 1″ and screw it to itself.
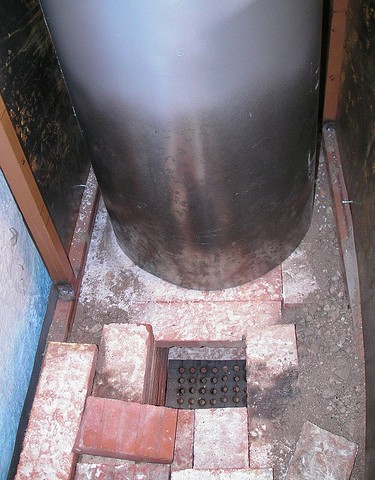
- Cut a lid for this barrel. We made ours circular, but you can do whatever shape you want.
- Weld the lid to the barrel. Once it has cooled, paint it with a high temp paint. Please note that this part will be exposed, with no sand around it. It gets extremely hot, so be sure to use thick metal. You can use this lid to heat up pans of food or drink.
- Place this barrel over the perlite one. Make sure the right edge hangs over the bricks and allows passage down to the stovepipe.
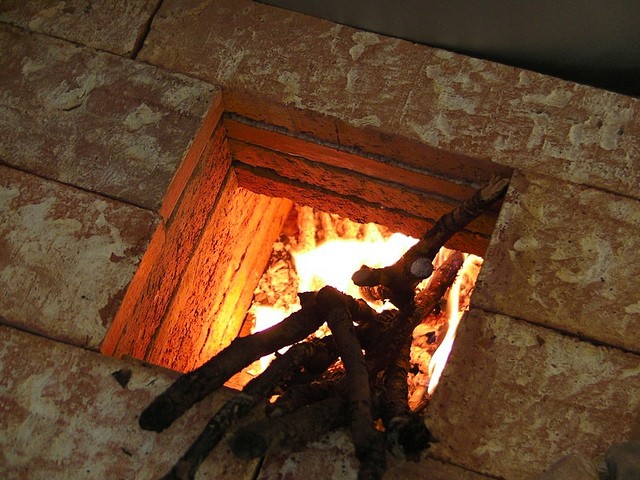
- Stack bricks to protect the passage between this barrel and the stovepipe, and then fill in with sand.
- Do you remember that we left a loose flap of sheet metal on the second layer? Well, now it’s time to bend it round to the back and screw it into the upright.
- You now need to fill up this level and the stovepipe’s barrel with sand. Fill it to the top of both. After a week or so it will have sunk down about an inch as it settles. Fill this remaining inch with washed pebbles or something similar. These will look nice and also keep down the dust potential of just sand.
The final step is to do the last layer of bricks around the top of the firebox. You’ll want to fit and cut bricks, so that it leaves a finished look.
Now it’s time to use this strange looking contraption, but that’s the easy part. Stuff a little paper and some twigs into the box, so they’re standing on the grill. Light it up and once it’s burning, you can add more. Use twigs or split wood, anything that will fit.

No smoke or flames come out the top of this box, because the draft from the heat riser pulls the fire horizontally. If smoke does come out, push the burning material into the stove a bit to heat up the riser and start the draft.


Submit a Comment